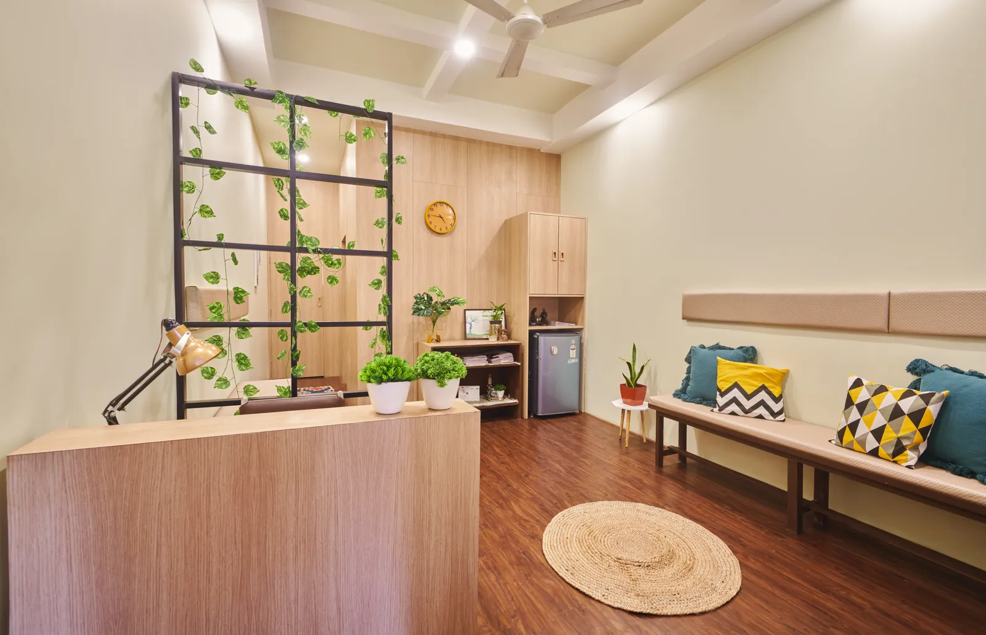
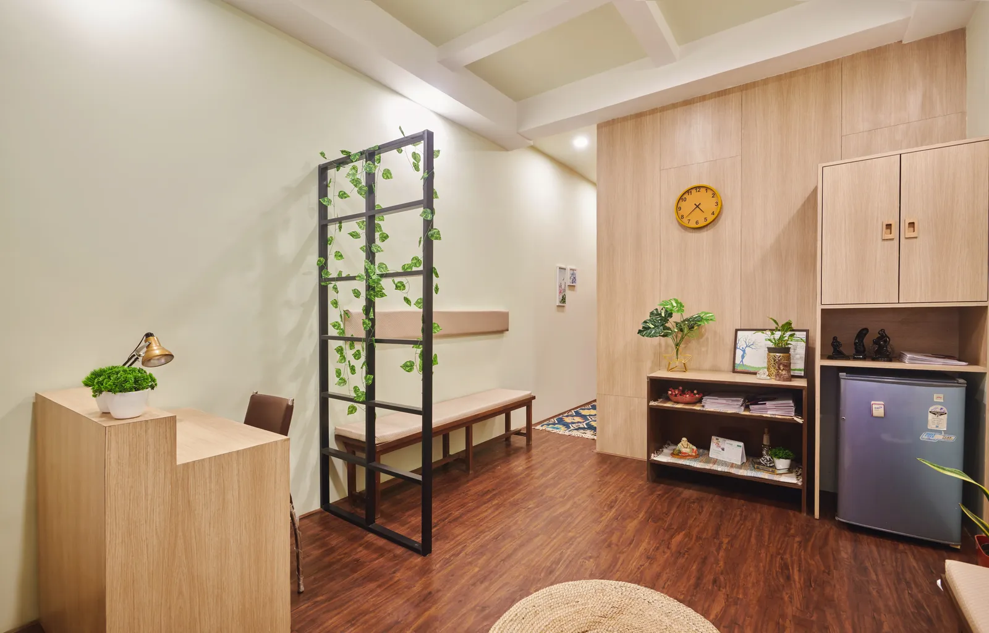
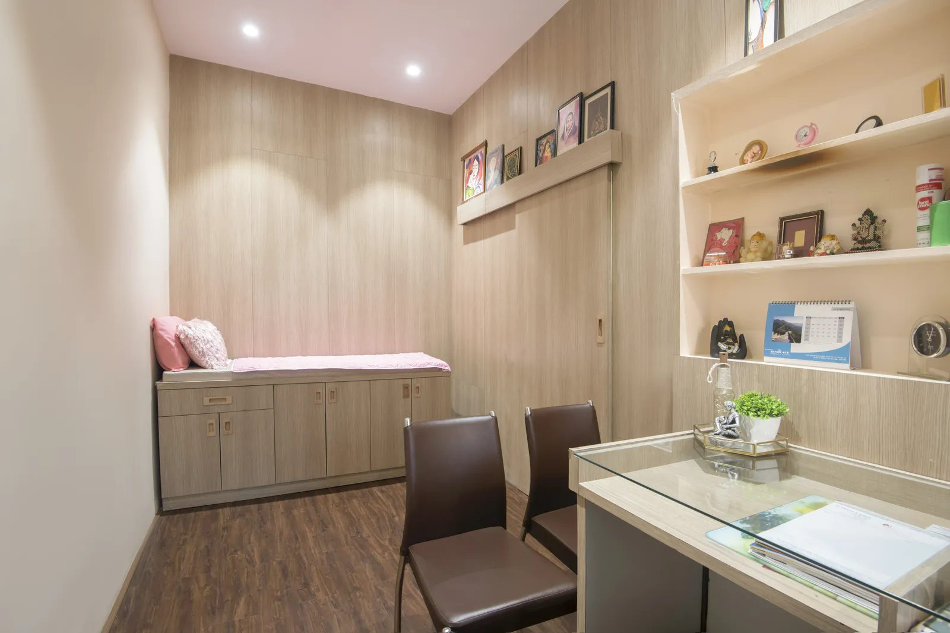
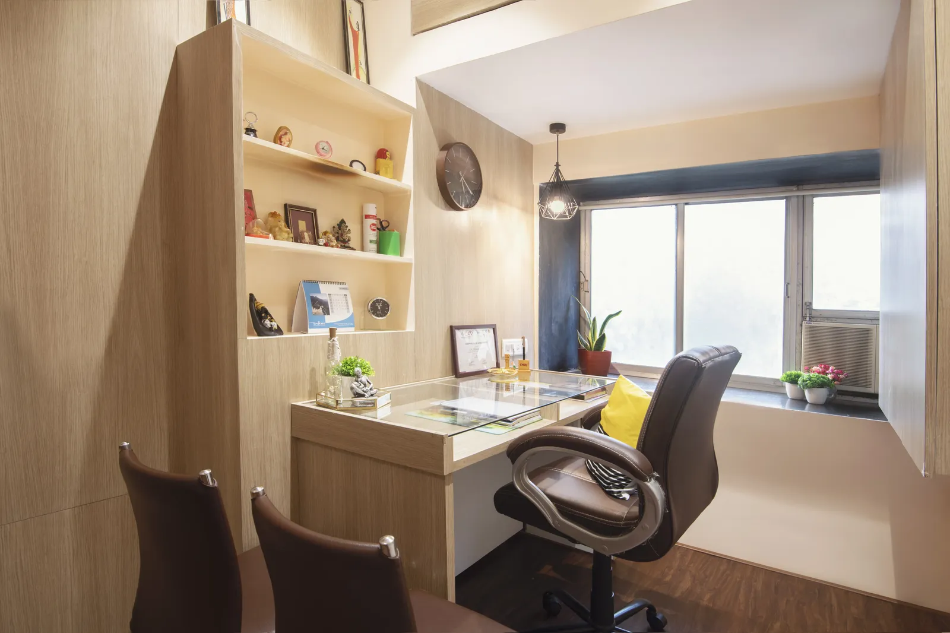
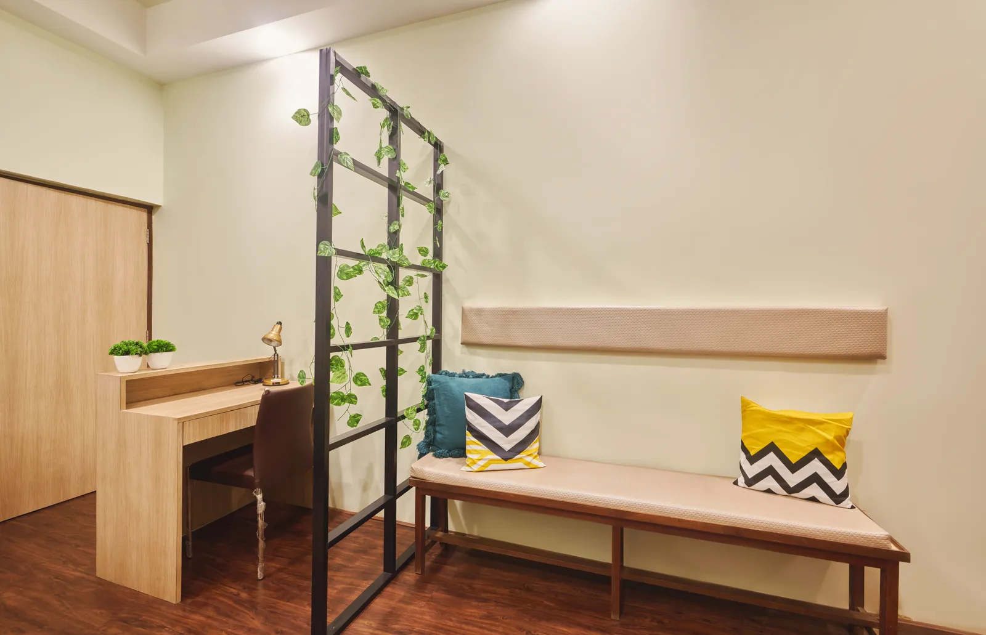
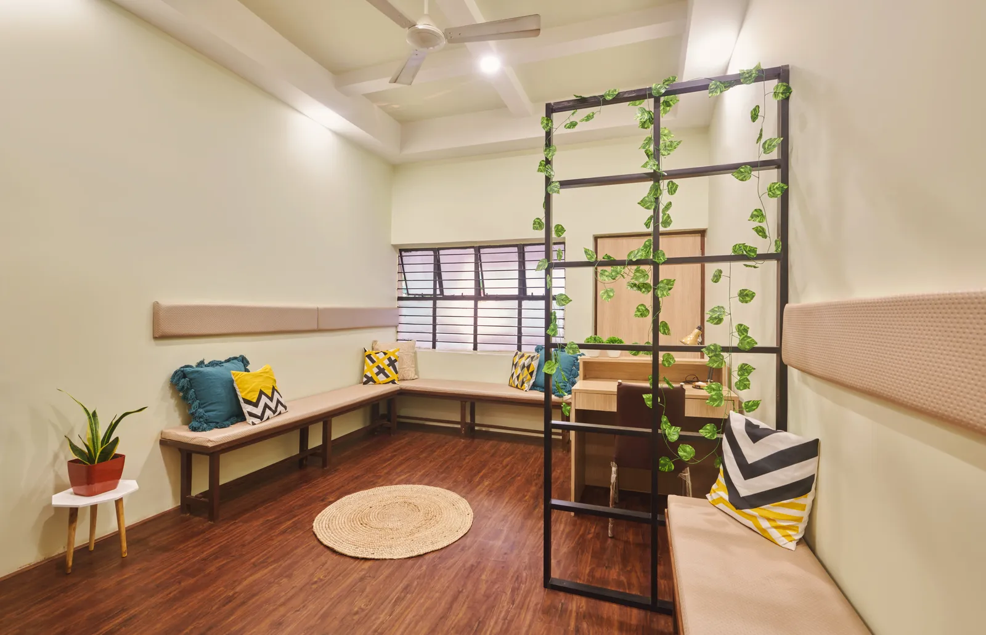






Mint, Mauve, and Minimalism: A Budget-Friendly Clinic Renovation Prioritizing Patient Well-being
Doctor Neha's Clinic, a third-generation, family-run gynaecology practice, showcases a transformative renovation by award-winning interior design firm Estellic. The challenge is to breathe fresh life into this legacy clinic, creating a modern, minimalist space reflecting current design trends while remaining cost-effective and easily maintainable, all within a tight 30-day timeframe. Estellic rises to the occasion, delivering a harmonious blend of functionality and aesthetics.
A Fresh Approach:
The core concept infuses the clinic with a contemporary feel while honouring its history. A soft colour palette of mint and mauve, accented by the warmth of oak wood laminate, sets the tone. This minimalist Scandinavian style is further enhanced by vinyl wooden floors, practical leather upholstery, and natural jute rugs, creating a welcoming and easy-to-maintain environment. Lush greenery is strategically placed throughout the clinic, bringing a sense of freshness and vitality to the space. The ceilings, featuring a minimal false ceiling design to accommodate electrical points, retain the original height of the space and are painted in a combination of white and mint tones for a light and airy feel.

A Calming Consultation Room:
The consultation room, the heart of patient interaction, perfectly embodies this design philosophy. The light oak wood laminate of the built-in cabinet, incorporating a cleverly concealed examination bed, establishes a soothing and non-clinical atmosphere. Ample storage ensures a clutter-free environment, essential for a calming patient experience. Two comfortable leather chairs and a glass-top table provide a welcoming space for consultations, fostering open communication. Minimalist décor, featuring tastefully chosen framed pictures, adds a touch of personalization.

A Welcoming Waiting Area:
The waiting area provides a tranquil respite for patients. The mint green walls create a serene ambience, while recessed lighting illuminates the space evenly. The long bench, adorned with vibrant patterned cushions in the mint and mauve colour scheme, offers comfortable seating. A jute rug softens the space and adds a touch of natural texture.

The black metal room divider with faux ivy introduces a unique design element, subtly separating the reception desk while maintaining visual connectivity with the waiting area. This design choice enhances the aesthetic appeal while ensuring patient privacy.

An Efficient Reception Desk:
The strategically placed reception desk facilitates smooth patient flow. The simple, functional desk, finished in the same oak wood laminate as other elements, maintains design continuity. The metal divider with faux ivy provides a visually appealing backdrop and a sense of privacy for the receptionist. The bench adjacent to the desk offers convenient seating for patients.

A Personalized Office Space:
Doctor Neha's office balances professionalism and personality. The mauve colour scheme contrasts beautifully with the oak wood laminate used throughout the clinic, creating a visually distinct space. The glass-top work desk and ergonomic office chair ensure a comfortable and efficient workspace. The built-in shelving unit offers ample storage, and carefully chosen decorative items showcase the doctor's personal style. Natural light streams in through the window, creating a connection with the outside world.

Doctor Neha's Clinic exemplifies Estellic's ability to create spaces that are both functional and aesthetically pleasing, all within budget and time constraints. The thoughtful design, incorporating calming colours, clever space utilization, and natural elements, ensures a positive and healing environment for both patients and staff. This third-generation clinic is given a new lease on life, blending its rich history with a modern, minimalist aesthetic, making it a testament to the power of thoughtful interior design in the healthcare space.
Ready to transform your space?
Experience the Estellic difference with our expert designers. Take the first step towards your dream interior today!
